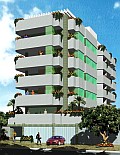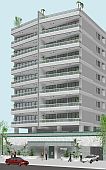Architectural Rendering | Apartment Building
The architectural rendering show the main facade of an apartment building. The photo-realistic were generated from a 3a architectural model. Althoug it seems to be a 3ds max rendering, it was generate using autocad 2004 software render capabilities.
Overview on this Work
The photo-realistic perspective presented on the top of this page were get from a 3D architectural model. It represents is the facade of an apartment building or condominium building in Rio de Janeiro City.
Actually, it is the remake or second version of the facade, that I made to put it in my portifolio. The architectural model is the same, anyway I changed the color scheme and textures to make it to my liking.
The perpspective of the building was order by a civil construction company based in Rio de Janeiro City, to sell the units, in 2004.
Along with the architectural perspective, the company also ordered the apartments floor plan renderings. You can see the units plan in the picture above and an enlarged image of the building faced below in this page.
Description of the Building and Housing Units
It is a four storey residencial building which has four apartments a floor. The concierge is on ground zero of the building and the car parking is part of the ground zero as well.
According to the main facade that you can see in the image, two apartment faces the street and the other ones faces the backyard.
All the apartment has a balcony that appears in the picture. The living room and the master room has acess to the balcony.
The entrance to the concierge is the door you can see on the left in the picture. The gate on the right is the parking gate.
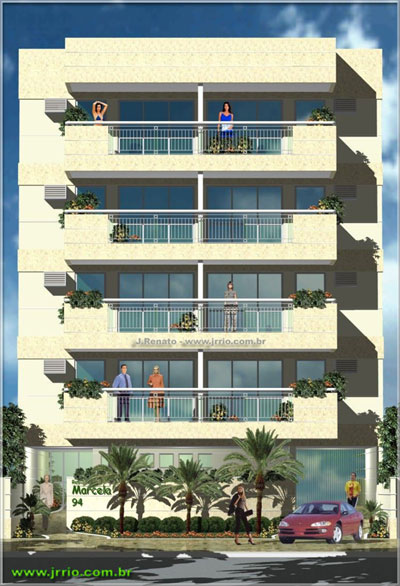
Above, the 3d photo-realistic architectural rendering of the apartment building
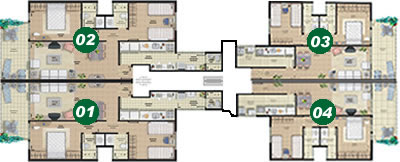
Building apartment floor plans rendering
Between the entrance and the parking gate there is a garden which is represent with grass, tree palms and some bushs. Some daisies and were also represented on garden that appears on the picuture.
The apartments has a living room with enough space for sofas and dinner table in diferent areas. Each apartment has 2 bedrooms bedrooms with bathroom en-suite, kitchen and utility area with an extra toilet.
Autocad and 3ds Renderings
I also use 3ds program to produce renders, and this image seems to be rendered with 3ds max. Anyway, this time I used only Autocad 2004 softwere to model and to render. Still nowadays, many people that works with 3d modeling and renderings, thinks that Autocad software does not have good capabilities to produce 3d renderings. But if someone think it, they are wrong. Autocad has nice features to produce fine architectural renderings and this presentation, that was made using only a 2004 Autocad version is here to tell it.
Architectural Perspective Rendering
The aim of an Architectural Rendering is to give a comprehensive view of a technical project to the layman. Through the 3d rendering presentation the ones who are not familar with technical drawings can see the a building to be constructed long before its completion. The 3d rendering images are also important to publish fliers and graphic material to sell the the buildings units.
Through the perspectives renderings and 3D models it is possible to see the shapes and volumes of the building conceived in the blueprints. The degree of elaboration of a computerized presentation depends on the time-limit to finished the work, and also depends on the precision and fidelity when appling textures to the model, such us floor tiles, wall paintings, wall papers and wall tiles.
However, even if there is no much time available, it is possible without difficulty to make a simple or conceptual 3d model to render and vizualize its shapes and volumes.
Once the 3D model is done and ready it is possible to render as many perspective views as you wish, from different points of view.
Schematic or conceptual 3d renderings are the ones which is less elaborated, and it is purpose is more to study and access the projet, mainly by the technical staff and designer.
The photo-realistics ones, are the ones who really appears as if the building was completed. This kind of 3D rendering is thoroughsly elaborated in terms of details , textures and landscap. Therefore you see the project as if it was a picture of it, taken after its completion.
Adding People and Landscape to the Scene
Generally speaking, a criative architectural project will render a nice architectural rendering. However, it is not all the architectural projects that are itself attractive to anyone.
When the shapes and volumes is not itself attractive, it is necessary to make it appear as if it was completed and in use, with people passing by or entering to the place, cars passing in front of the building, or entering or going out the garage´s building. Trees, garden with plants and grass also contributes to give a real aspect of the building on a common day, insteado of a desert building image.
Therefore, landscap, people and vegetation also helps to improve a architectural perspective rendering.
From the technical point of view, the layman can not distinguish the difference between a well done work in terms of 3d modeling from a work lacking of architectonic details regarding the meshes, mainly if the scene has lots of things such as landscap, people and vegetation to make the presentation attractive.
Anyway, the ones who are familiar with 3d modeling can notice it and can tell apart a well done work in terms of mesh from some job that lacks details and quality.
In my opinion, a well done work in terms of both 3D modeling and photo realistic perspective rendering is the one who contains a thouroughly detailed architectural 3D model and a good and rich presentation in terms of landscap, vegetation, people and cars.
It is important to notice that, each person has its preferences and tastes. What could please someone might well not please otherone. Anyway, technically speaking, it is possible to know a well done work in terms of 3d modeling considering only technical aspects.
Personal Touch
In practical terms, to make a presentation more attractive and make the layman or custumer understand and visualize the projet, we should remenber that, not only we can, but it is also important to put a "personal touch" on our renderings instead of only emphaszing boring technical detail that on the whole is not important or will not appear in the image.
It is not always that a perfect shadow calculate by a complex computerized routine will render the best presentation.
3D renderings are made with the aid of computers and softwares. However, it is the user of the software, It is up to us to emphasize mainly either the technical or artistic aspect. It is up to us to give a more "personal touch" or not.
Building Architectural Rendering | Enlarged Image
Below an enlarged image of the building faced where more details can be seen, such us the balconies and its balustrades.
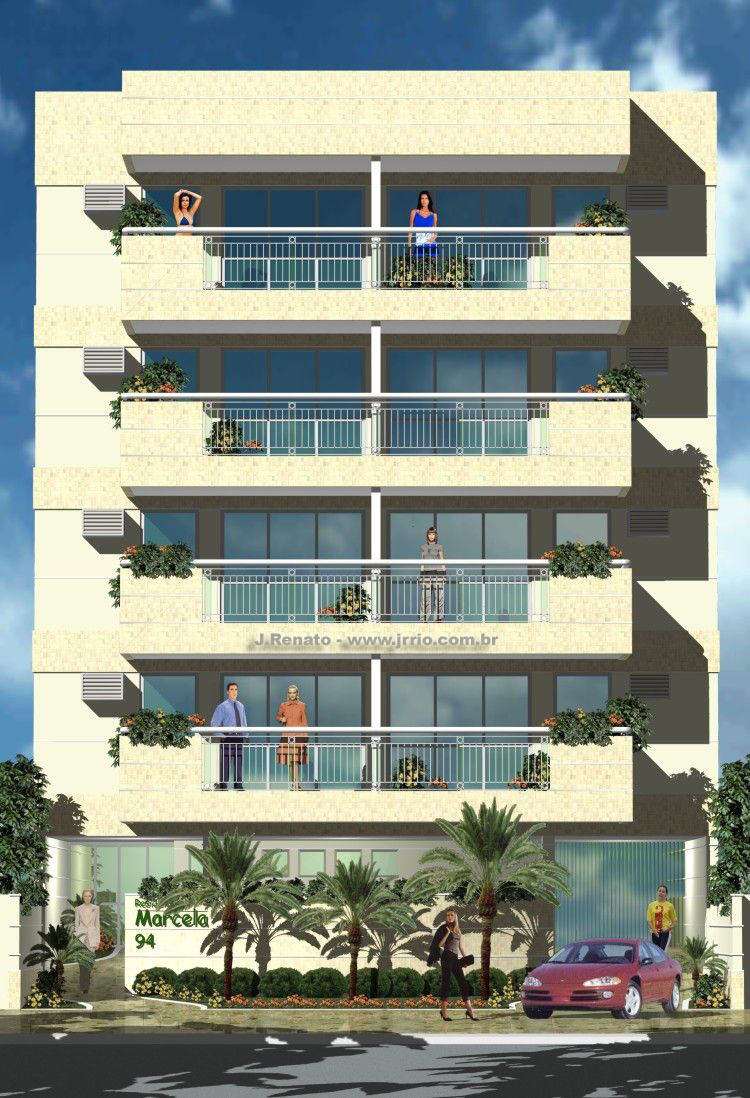
In the picture above it is possible to see much more details that you can not see in the smaller picture. Many parts of the faced is coverd with small yellow tiles and the walls are yellow painted. The front garden of the building can be clearly seen as long with the entrance door and the parking gate.
