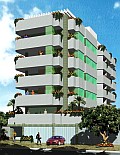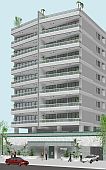
3d Rendering | Attached Houses
The presentation you see here was made in 2003 and refers to the architetctural visusualization of attached houses that was built in Cabo Frio City. The presentation includes 3d cutaway illustrations, 3d section renderings, 3d exterior and interior renderings.
Overview On The 3D House Rendering
The 3D models regarding this attached houses was made for the only purpose to get static images. This client, a property developer in Cabo Frio city, required the 3D renderings to use it as marketing materials to display in sales office and help sell the units.
Four CGIs (computer graphics images) were produced, including two cutaways and 3D exterior architeral renderings, showing the attached houses and the leisure area with its decks, swiming pool, lawn, and place for barbecue.
Attached Houses Development Description
Each house has on the first floor a small veranda, living room, toilet, kitchen connected with dinning place and utility area.
On the second floor there are 2 bedrooms with bathroom en-suite. The front bed-room is the larger one, and has a balcony, another stair that leads to a mezzanine.
The attached houses has social area as it was decribed above.
House Cutaway Drawings
The house interiors can be visualized in kind of "dolls house" in the following pictures.
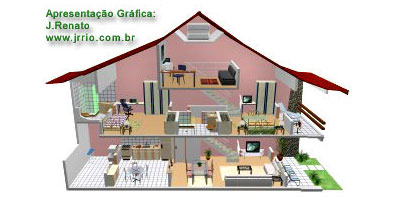
3d section renderings of one attached house. The section show the house interiors with it three floors.
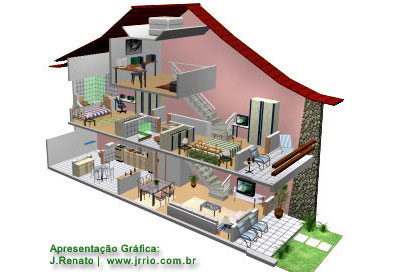
The cutaway drawing allows to see and undestand the 3 storey house interiors. The house is seen as if one the wall that divides each house had been removed. Some interior walls are represented at half height.
House Architectural Renderings
The set of 2 images shows the exteriors views of the condominium of 3 storey attached houses.
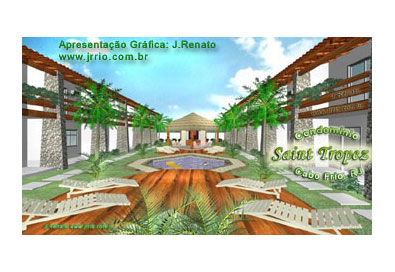
3d architectural perspective view of the attached houses condominium and its leisure areas.
In this scene the deck, swimming pool and barbecue hut is seen between the two row of house that faces the interna patio, which is the common lazer area.
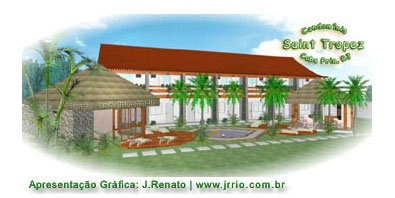
The two images seen above show the attached houses condominium from different points of view.
In the picture it appears the leisure area with its lawn, swiming pool and decks, lawn, and place for barbecue on the right side.
Each house has a balcony that faces the condominum patio and a porch that face the patio as well.
Comments Modeling and Rendering Process
The 3D models regarding this work were made using Autocad R.12 or so, and to render it I used 3d Studio r.4, an old version of 3ds max. Nowaday, many people think that, to get great visuals in term of cutaways and 3d sections it is necessary to have some BIM program such as Revit or another with similar features. Revit and others BIM programs are nice and i like them. Anyway, it is not the programs that makes any kind of the drawings and visualizations possible. Autocad is a also a fine program to model and also to render, and using Autocad it is possible to model any type of architecture.
Cutaway and 3d Section Pictures
The pictures you can see below are enlarged version of the same computerized generate 3d rendering seen above. Through this images you can have a much better understand on the house design, its interior and have a more clear view on the suggestion to furnish the house.
Actually, there is a slight difference between the pictures described above and the ones you see below. The differece is the way the water tank is installed, regarding the form of its compartment and roof. In this image, you can see on the top that there is an extra top roof to house the water tank, and consequently the uppermost ceiling shape over the third floor is different as well. In fact, the third floor is a mezzanine. Inside the master bedroom there is a stair that leads to the mezzanine that can be used as a studio.
Certainly the design of the water tank compartment is not only functional, but has an exterior attractive form to provide the house with a more interesting roof form as a whole.
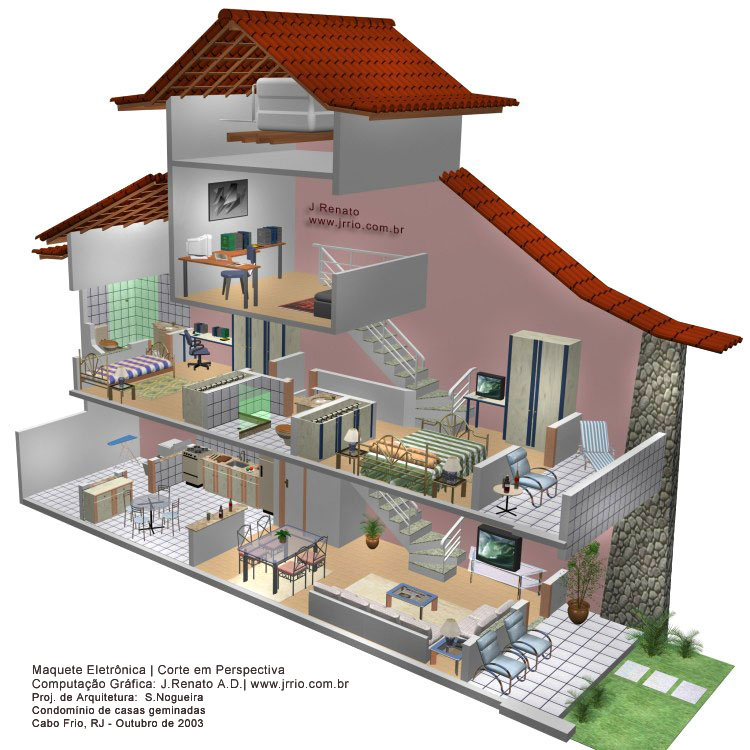
Above the attached house 3d cutaway that give a great 3d visual to understand the interiors. The house is seen as if one of the dividing wall had been removed or cut away. Some interior walls are represented at half height, so we can see the interior of each rooms. The furniture of each room is also represented in the scene.
The other picture, you can see right below show the the house 3d section, being another kind o cutaway. In this picture we can see the house as if we were looking at the wall that separate one house from another was invisible or had been removed. The model and rendered image show lots of interior details of each room, and some construction details. You can also notice that, even the pipes connecting the water tank were drawn in the picture.
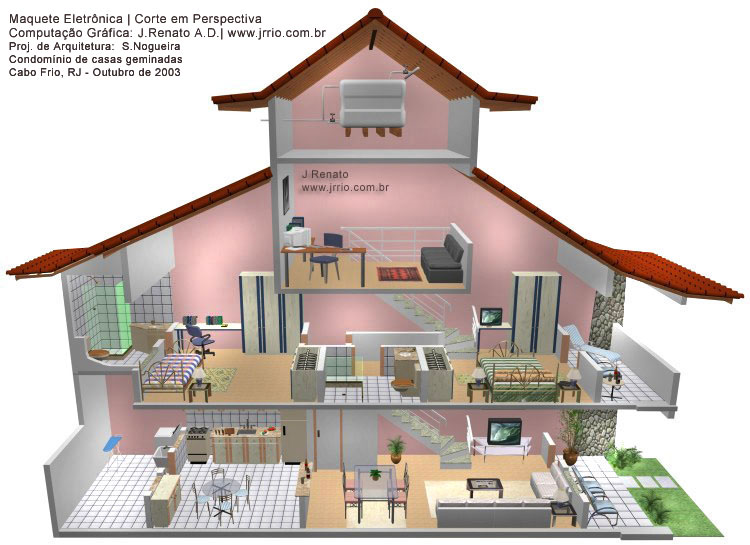
The 3d section or cutaway drawing of the 3 storey attached house show clearly its interiors. The interiors are fully furnished and the furniture were thoroughly represented with its details.
