|

Building Rendering | Community
Center Facility 3d Visualization
Community
Center Facility - Rio de Janeiro - 1999 3d exterior and interior architectural renderings regarding a Community Center with a auditorium building, chapel, restaurant, party hall, parking, block of classrooms |
|
3D
Archtiectural Model & Renderings
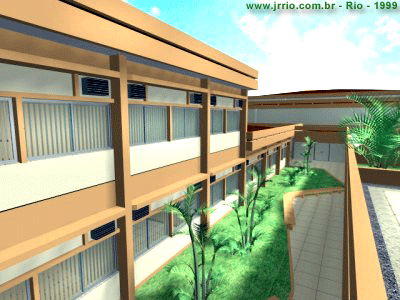
The sequence of static images shows, the
classroom building and courtyard seen from the terrace,
courtyard and internal garden eye level views and snack bar.
The snack bar as it is presented here, is slightly different
from the appearance in the original presentation.
Below, you can see selected still images from the
"fly-by". Those pics are aerial views of the
facilities.
 Below you can see animated pics, showing a sequence
of images, to visualize the project from several points of
view, including exterior and interior views.
Below you can see animated pics, showing a sequence
of images, to visualize the project from several points of
view, including exterior and interior views.
|
|
Items in this page  3D Modelīs aereal view
3D Modelīs aereal view
 Classroom
Building
Classroom
Building
 Auditorium
Building and Parking
Auditorium
Building and Parking
 Chapel
Chapel
 Party
Hall, Restaurant, and other parts of the Facilitiy
Party
Hall, Restaurant, and other parts of the Facilitiy
Community Center 3D Modeling - Computer Generated Rendering
This Community Center belongs to a parish church in the city
or Rio de Janeiro.
A
3D model of this facilities was entirely built in 1999, not
only the exterior but also the interior of the buildins, to get perspective views and animations.
Technical
Comments
It was made in 1999, and even in nowadays it can be considered
a very well done work in terms of Architectural 3D-Modeling using
Autocad as software and a computer based on the first Pentium processor. The model was used to generate
3D animations (fly-by and walking through). All the static
images presented here, were generated using the the old 3D
Studio r.4 (DOS)
Regarding
landscape, vegetation and cars in the scenes, It is was
considerably limited by the hardware that I had available at
that time. Intentionally, cars and vegetations featuring in
the scenes had few faces to make the work feasible due to the technical limitations. (The computer was not able to process a great deal of complex meshs at once).
To
render the sequence of animations, the 3D files would be
assign to another company who had available a computer-network
to process the files.
|
|
Classroom
Building |
|
|
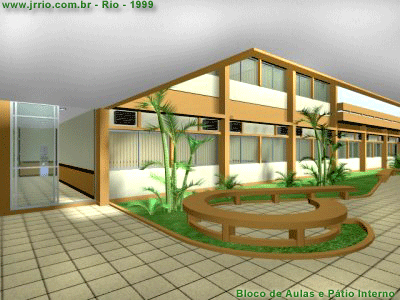
Courtyard,
Classroom block facade, interiors views, entrance hall, stair,
second floor, classrooms.
Back
to the top >>
|
|

|

|

|
|

|

|

|
|

|

|

|
|

|

|

|
ClassRoom Building, Classrooms interiors, Courtyard and Snack Bar
|
|
|
Auditorium
Building and Parking
|
|
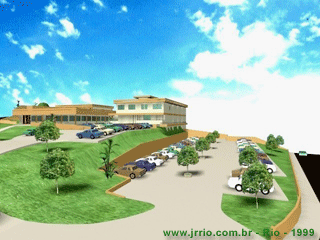
Parking and Auditorium-Theatre-Building
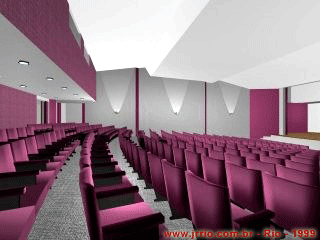
Auditorium Building Interior Views
Back
to the top >>
|
This
community center, was completed in 1999 in Jacarepagua district, in Rio de Janeiro
City. At the request of the client, I built a 3D model of all the
facilities, using Autocad to make the 3D architectural meshes and I
used 3D Studio r.4 to render the 3D model. The aim it was to visualize
it before it was completed.
All
the Lighting, Animating, Compositing, Modeling and Texturing
tasks were also make by me. Actually, I was the only one in
this visualization project. The
Complex / Facilities: The complex had many buildings, and a 3D
model of each building were made, and they are indicated by individual
items below:
1-Guard
gate cabin 2-Parking,
being one in a lower level and the other one in a higher level. 3-Party
Hall (with small stage) and Restaurant 4-Party
Hall and Restaurantīs kitchen 5-Courtyard
and Internal Gardens 6-Snack
Bar adjoined to the Courtyard
7-Classroom
Building - 2 storey building
8-Salas
de Aula com ar condicionado, ventilador de teto, tv, video,
e mobiliáirio apropriado
9-Auditorium
/ Theatre Building I
did not have any contact with the architect who design the complex. I
had one contact with the client, who was the preacher in charge of a
parish church and the proprerty owner of the complex, and I also had
contact with a computer graphic company who was between me and the
parish church. Actually, It was the company that contracted me to do
this job.
So,
a complete copy of the architectural blueprints to build the
building was given to me by the company that contracted me.
The 3D model was made thoroughly according to project. It was
a perfect 3D architectural replic of the building with all
details regarind shapes, doors, windows, ceiling plaster,
cornices, floor texture, garden and flower beds, terrain
topography and terrain levels. |
| |
|
|
|
|
Chapel
|
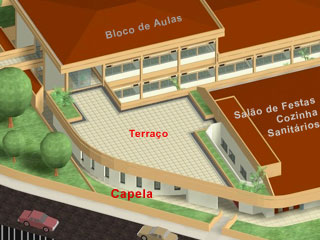
The chapel is under the terrace that is connected to
second floor of the classroom building
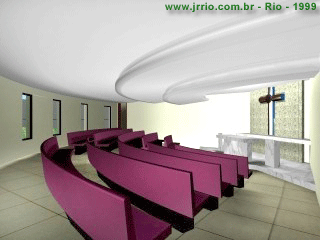
Chapel
Interior views - 3D Interior Renderings
Back
to the top >> |
Between
Photorealism and Non-Photorealism
The
architecture was thoroughly represented, with abundance of
detail. The chapels and party hallīs ceiling plaster was
reproduced in with it elaborate details, in different levels.
Architectural details such as doors and windows, the shapes of
the walls and air conditioning installations.
In
terms of landscape, people in the scene, vegetation and cars, I used
simple meshes, with few faces, to make the 3D modeling and rendering
feasible, due to fact that the hardware I had available at that time
It was only one computer based on the first Intel Pentium processor.
The
exterior views of the Complex are fine in terms of architecture, but
it it is not photorealistic in terms of landscape and some objects in
the scene, due to the reasons aforementioned. If had to use simple
objetcts.
The
interior views, mainly the Classroom building and Courtyard
were more photorealistic.
As
to the illumination, lighting, reflexition and shadow I had to
be economic as well. I did not have enough hardware and memory
to make it better. Moreover, I was running out of time, since
I was doing the job on my own.
To
summarize, I consider that in terms of 3D Architectural
Modeling it is amongst the best works I have made.
Considering
everything regarding the presentation, I would say that it could be
better in terms of lighting, reflections, shadows, animating,
compositing, and texturing if there were somebody to help me in this
project, somebody to carry out some tasks. It could have been an state
of art 3D rendering although the shapes of the architecture is
somewhat commonplace.
About
the Architecture
The
shapes of the classroom building, courtyard and chapel are interesting
and attractive.
Anyway, the exterior and interior of Party Hall e Auditorium
Building architecture are absolutely commonplace and has
no appeal.
|
|
Pary
Hall and Restaurant, Auditorium Building, Parking, Restaurantīs kitchen
|
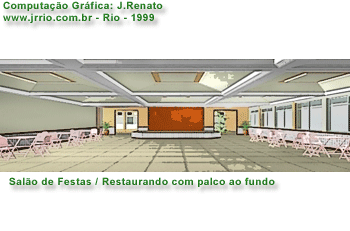
3D exterior and interior renderings - Sequence of static images
Party Hall and Restaurant, Auditorium Building and Parking |

Party Hall & Restaurant

Corridors |

Party Hall - Interior view

|

Restaurantīs Kitchen |
 |
 |
 |
| WC-Toilets/Rest
Rooms |
WC
- Interior view |
WC
- Interior view |
|
| Back
to the top >> |
|
|

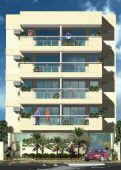
Photorealistic Rendering

3D Interior

3D Exterior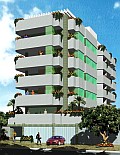
Condominium - 2006

3D Model& Rendering
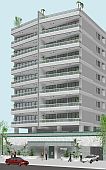
3D Rendering

3D Renderings

3D House Rendering

3D Sections & Interiors

3D Floor Plan Render

3D Technical Render
3D Animation

3D Floor Plan Renderings

3D Photorealistic Floor Plan Renderings

Renovation Building 3D Rendering

Old
3D Animations
|














