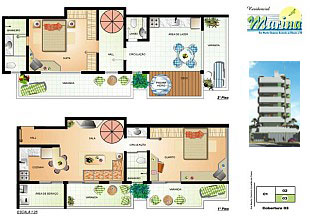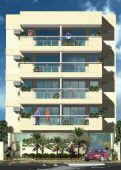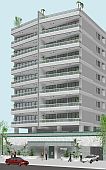|

3D Visualization
| Condominium Building
3d architectural
rendering of a condominium in Cabo Frio City. This presentation was made
in 2006,
required by the property developer.
Overview
on The Condominium 3d Visualization
The
3d modeling work and 3d architectural renderings of an apartment
building in Cabo Frio City, Rio de Janeiro State, Brazil,
was required by a property developer in November 2006 to
visualize the building before it was completed and to use
it as sales material.
The presentations resquested by this client are exterior
perpective views of his development to use it as marketing
material, to display in an sales office and in brochure.
Using
the architectural drawings provided by the client, I constructed
a detailed 3D model of the development, with realistic surface materials and landscaping.
Using the 3D model, the still images were generated.
In the 2 images, which are the architectural perspective
views of the building, you can see the Condominium front eye level view
and front angle eye level view as well.
Floor
Plan Renderings: All the units of this Condominium,
including the apartments and penthouses were made by me as
well.
 About the Condominium
Building About the Condominium
Building
This
7-storey apartment block (including the penhouse) has 3
apartments per floor differing in size. It is situated in
Cabo Frio City, a city with beautiful beaches on the north
of Rio de Janeiro State.
The front apartments have
large balcony with deck and jacuzzi. The penthouses also has
deck and jacuzzi on the terraces. The condominium has social
area with party-room, garden and play-ground.
All
the static images were generate using a computerized
three-dimensional model, built according to the final design
of the building. Both the 3D modeling and renderization
process were made in Autocad 2004.
As
to the
presentation of the floor plans was made in Corel Draw in a
non-photorealistic
style.
On
the right side, it is the furnished floor plan rendering of
an apartment building unit.
|













