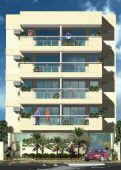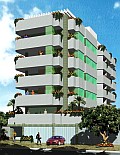|

Mall┤s
Facade Visualization | Architectural Rendering
3d visualization regarding
a mall┤s fašade renovation proposal. Exterior views of the shopping
center facede were produced to see how it would be if the proposal would
be carried out. The old facade was classic moderns style, and the new one,
as you can see in the pictures, is all about post-modern architecture
style.
Shopping
Center Fašade Renovation Proposal - 3D Architectural Exterior Rendering - Niteroi - RJ - 2004

Mall┤s Fašade Renovation Proposal - 3D Architectural Presentation
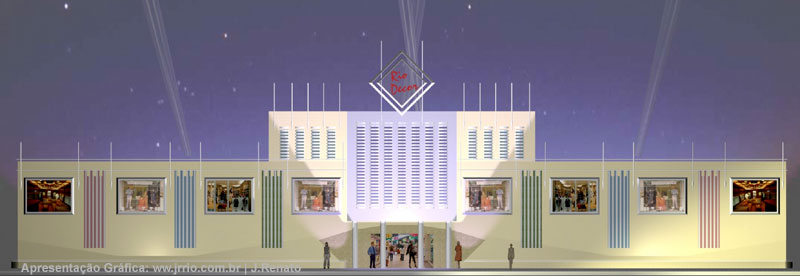
Mall┤s fašade lit up at night
- Renovation proposal - 3D Architectural Presentation
Proposed
Shopping
Center Fašade Renovation
Niteroi City - Brasil - 2004
These static images was
required by an architect who wanted visualize and to show his proposal
regarding the renovation of Shopping Center Fašade in Niteroi City.
Niteroi is a
city close to Rio de Janeiro City, on the other side of Guanabara Bay.
It is linked by ferryboats and by the
Rio-Niteroi bridge, that goes acroos the bay.
This
presentation was produced to the same architect aforementioned. The the
fašade illumination scheme as long with some details of fašade were
suggested and designed by me.
All
the images refers to the main fašade of the shopping center building. Both the
front view and front angle view shows the facade in day light and Its
illumination scheme, as if it was night.
It
was a job made in a too short period of time, anyway the result it was
images that gives safactory views and a good ideia
about the proposal.
About
the 3d Modeling and Rendering Process
To make the
3d architectural 3d model I used Autocad software. Once
the mesh was done, It was exported via .DXF file to 3d Studio r.4 to
work on the rendering process. 3d Studio r.4 it was of the early
versions of 3ds max. Only static images were generated from
the 3D model.
Facade
Scenes
In
the following pictures shown bellow, you can see same scenes of the
Mall┤s proposed new facade. The imagens were rendered with the camera
positioned in a different point, given different views.
|
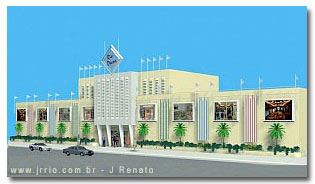
Shopping center fašade renovation proposal
- Eye level view
|
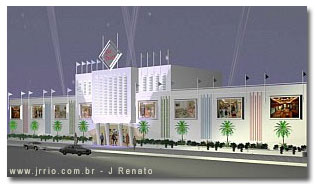
Mall┤s fašade lit up at night
- Eye level view
|
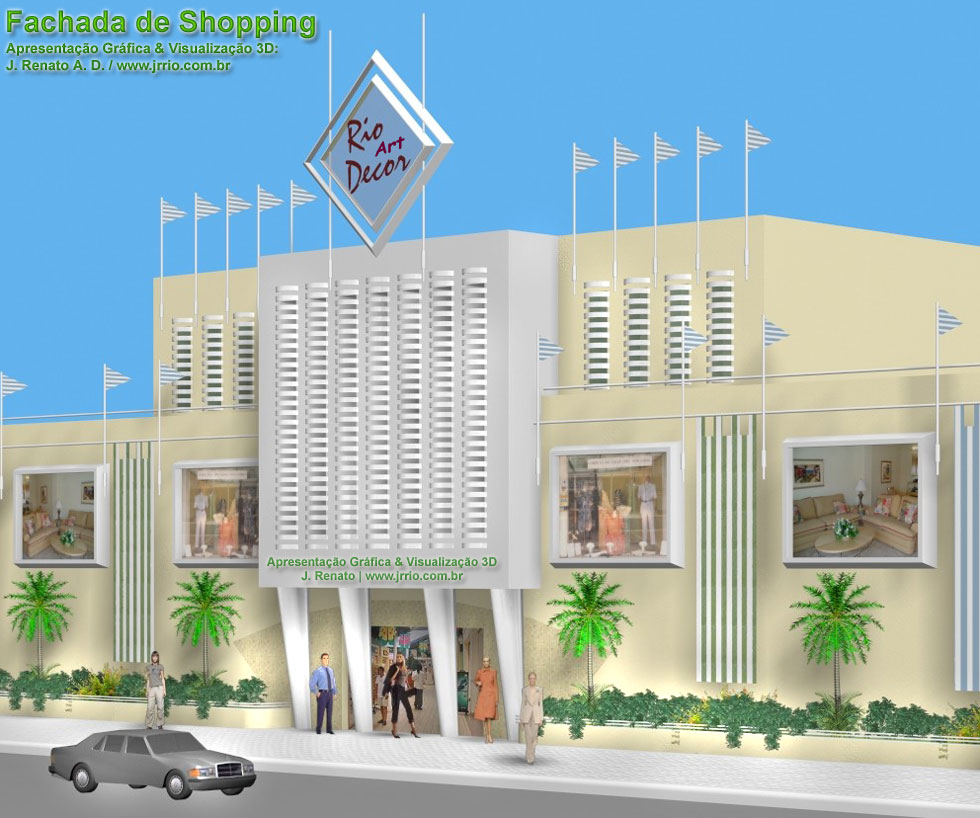
Mall┤s fašade closer view - Renovation proposal | 3d architectural presentation
www.jrrio.com.br
- All rights reserved - Autor no G+ - Privacy Policy
|
