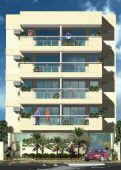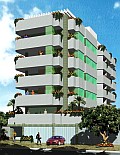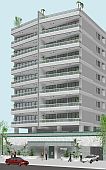|
CAD
Computer Aided Design
3D
Model
3D model is the product of 3D Modeling. The 3D model can displayed views of the
object and this process is called 3D rendering.
What is 3D Mesh and Wireframes?
It is the structure made of lines and faces the form the objects. Curved
objects and organic shapes are made of a great amount of faces.
3D
Visualization Specialist - 3D Visualist
It is a person who works with 3D Computer Graphics and make
presentations, 3D renderings and 3D animations to visualize projects and
design before it is competed. This job includes modeling, composition, texturing, lighting, animation, storyboarding, camera definition, and post production visual effects.
3D Artists
It is the person who works with 3D Graphic Computer and has not only
technichal knowledge, but has also talent to give a personal touch to
the work, making it a criative and an attractive 3D Rendering or 3D
Animation. Usually 3D artists has more flexibility to work and to create
in the fields of publicity, 3d character animation, cinema and
games.
What are the mains fields or tasks of a 3D Visualist and 3D
Artist?
A 3D Visualist and 3D Artist can be specialized in Lighting, Animating, Compositing,
Modeling and Texturing .
3D
Modeling
Regarding 3D computer graphics, 3D modeling is the process of creating a wireframe
that represents some three-dimensional object using computer and some
software.
What
is Texturing
The wireframe or 3D meshs has to appear as if it was composed of real
materials. The textures can be pictures of material that are attached to
the surfaces of the meshes or can be some color or a combination of many
textures to simulate features like transparency, roughness, diffusion,
reflection, especular, illumination, etc.
What
is
Lighting
It is the process of putting 3D light sources within a 3D Scene.
What
is Animating
It is the process of given movement to cameras, lights or objects
that takes part in a scene.
What
is
Compositing
It is the process of blending of real life video or photography with the 3D
scene/objects.
Photomontage is an exemple of this, and camera tracking is also an
exemplo regarding 3D animation.
2D
Animation
 2D bitmap graphics figures or 2D vector graphics are created and edited using computer to produce a sequence of animated images.
Differently from the traditional animation, 2D computerized animation includes automated computerized animation techniques such as morphing, tweening, and interpolated rotoscoping. Flash and Corel Rave are softwares to produce 2D animation.
Animator was another softwere that was used to produce 2D animations in
old times.Nowaday, many websites
have Flash 2D animations and the animation on the right is
an
exemplo.
2D bitmap graphics figures or 2D vector graphics are created and edited using computer to produce a sequence of animated images.
Differently from the traditional animation, 2D computerized animation includes automated computerized animation techniques such as morphing, tweening, and interpolated rotoscoping. Flash and Corel Rave are softwares to produce 2D animation.
Animator was another softwere that was used to produce 2D animations in
old times.Nowaday, many websites
have Flash 2D animations and the animation on the right is
an
exemplo.
3D Architectural Animation
It is usually a brief architectural film created on a computer using a 3D model and the objects that take part in a 3D scene.
 Differently from an architectural rendering, that is a single picture taken from a single camera point of view, the 3D animation has several still images shot by the virtual camera. The sequence of this image produce a movie effect like a real camera. Differently from an architectural rendering, that is a single picture taken from a single camera point of view, the 3D animation has several still images shot by the virtual camera. The sequence of this image produce a movie effect like a real camera.
In a 3D animation, not only the camera but also the objects take take part in a scene can move as well, such as people, cars, etc.
Usually it is done long before the project is built to give shareholders, property developers, designers a realistic view of the project.
Sometimes architectural renderings are used along with 3D animation.
Click on the link If you want to see an old technical
3D animation of a surgery room. To another oldies
architectural
and technical 3D animations click here.
Fly-By:
It a 3D animation, simulating a fly around the building.
Walk-Through:
It is a 3D Interior Architectural animation simulanting a
walking inside the building.
Real Time 3D
It refers to the instant interaction with the viewer. A real 3D
presentation has the ability to generate views from a 3D model
instantly, given the views the option to choose the angles of view, path
and and explore the parts of the 3D Model he is more interested.
Anyway this concept is still in development and are relatively new.
Usually it requires powerful hardware and video card, as long as with
highly optimized 3D scene
Back
to the top >>
|














