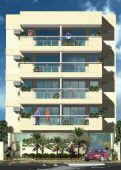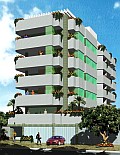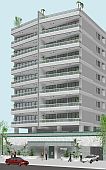|
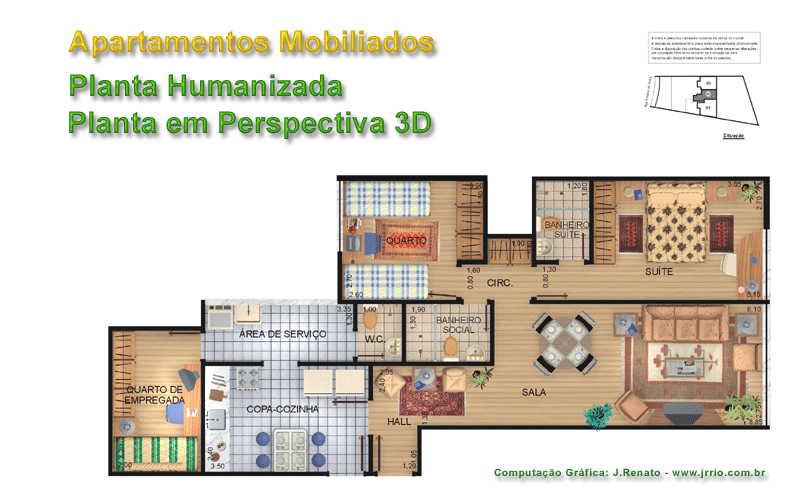
3D Fully Furnished Floor Plan Rendering -
Plan view and apartment dolls house view or "Lid off"
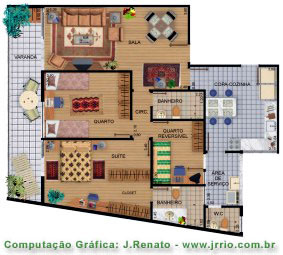
About
the 3D Floor Plans and Flat Floor Plan Renderings:
In this page, I put samples of computerized three-dimensional
floor plan renderings. The fully furnished apartments are shown
as if they were being seen from the top (plan view) with out the
"lid", or seen from a different angle of view, to
produce the effect of dolls house, with what the home buyers can
imagine themselves in the interior space. At that time, it was
an innovation to show the lay-out of the apartments. In 1998
this kind of presentation was not usual. Still nowadays, this
kind of presentation is not usual sales office in Brazil.
These
floor plan presentations were made by me when I worked for a
short period of time for an architectural office. The design of
the apartment building were made by the architect owner of the
office.
It
is about an apartment building, in Rio de Janeiro City, that is
now completed. The property developers wanted static images to
promote the development. Photorealistic floor plan renderings,
including traditional flat floor (or plan view), and dools house
view (or "lid off") were required to be used as
marketing material, to display in sales office and brochure.
Technical
Aspects
All the floor plan renderings were generated from
3d
models. The 3d models were made in Autocad. As to the render
process, I used 3d Studio r.4. which is an old version of 3ds
max.
To make the page layouts in large format to display is sales
office, I used Corel Draw e PhotoShop.
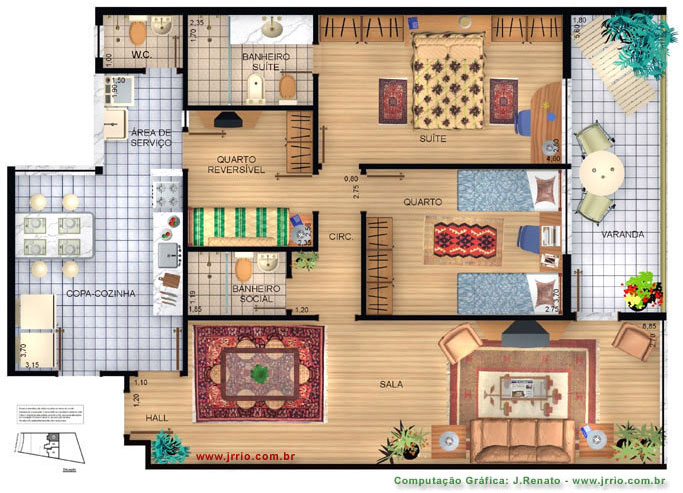
Above: Fully funished floor plan rendering - architectural apresentation
Below: The "dolls house" view or "lid off"
of the same apartment
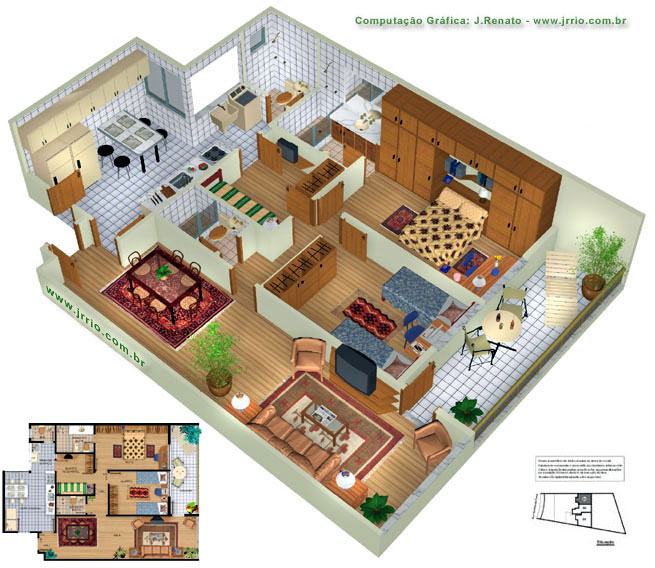
Above
you can see the dools house view (or "lid off") of a
apartment and its correspondent traditional flat plan. Both
images were generated from the same 3D model of the unit.
Sincere there was different apartments in size and lay-out, a 3D
model to each apartment were made. The same 3D furniture were
used in all 3D apartment models.
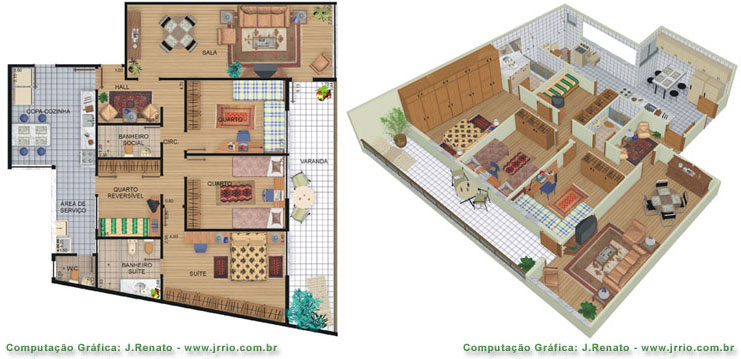
Above you can see another unit presentation of the apartment
building. On the left the photorealistic flat plan and on the
right its correspondent 3D dolls house view. To make the drawing
more comprehensible, some walls were represented at half height.
The ceiling of the apartment do not appears in the illustration,
as if part of the drawing had been cutaway. That is why this
representation can be also known as "lid off". The
homebuyers can have a more accurate information about the new
home, and also understand how the interior space will be.
www.jrrio.com.br
- All rights reserved - Autor no G+ - Privacy Policy
|
